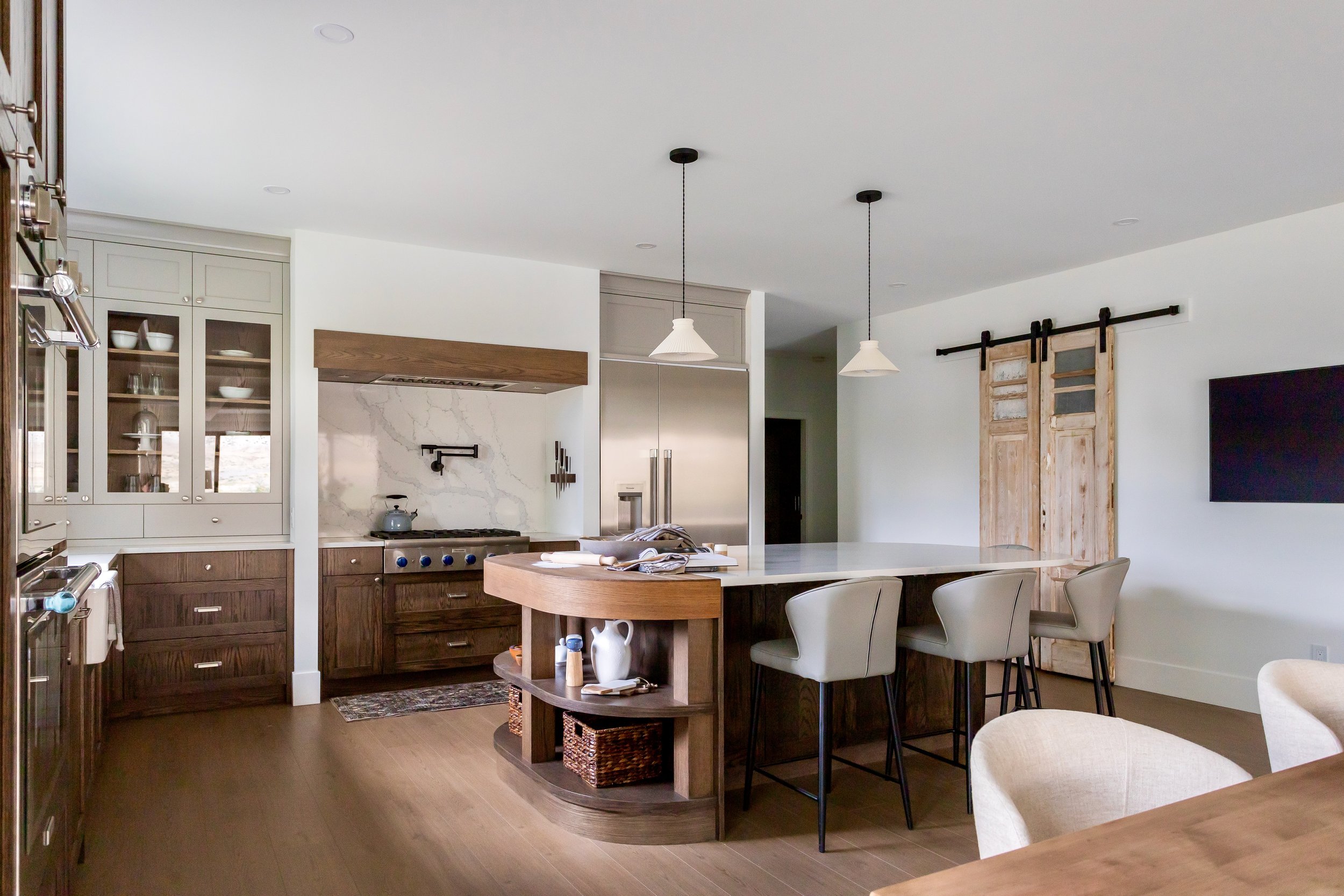
location: KAMLOOPS, bc
DOUGLAS RESIDENCE
This home renovation was a complete reconfiguration, with an addition to suit the new owners’ taste. The result is a beautiful, one-level living space with stunning views of the river and an open concept floor plan. The custom cabinetry steals the show, with its exquisite warm flat cut oak cabinets and the unique curved kitchen island with a built-in butcher block station.
EUROPEAN INSPIRED
The design team from Spot On Interior Design used a combination of traditional elements and modern touches to create a truly remarkable space, and a true reflection of the homeowner's style and taste.
TIMELESS sophistication
The layered textures of rich woods, dark hues, paneling, and stone make this project truly one-of-a-kind. The custom hood vent, tailored to fit the range, not only adds functionality but also serves as a statement piece. The two-tone cabinetry, adds depth and visual interest to the space, which allows for a more personalized and customized feel to the kitchen.
PURPOSEFUL DESIGN
At Celista Cabinetry, our experienced consultants will work with you to determine your specific requirements and create a customized plan for your space. Our vast array of contemporary or traditional finishes, hardware, and storage accessories can provide you with the look + feel you’re hoping to accomplish.




















