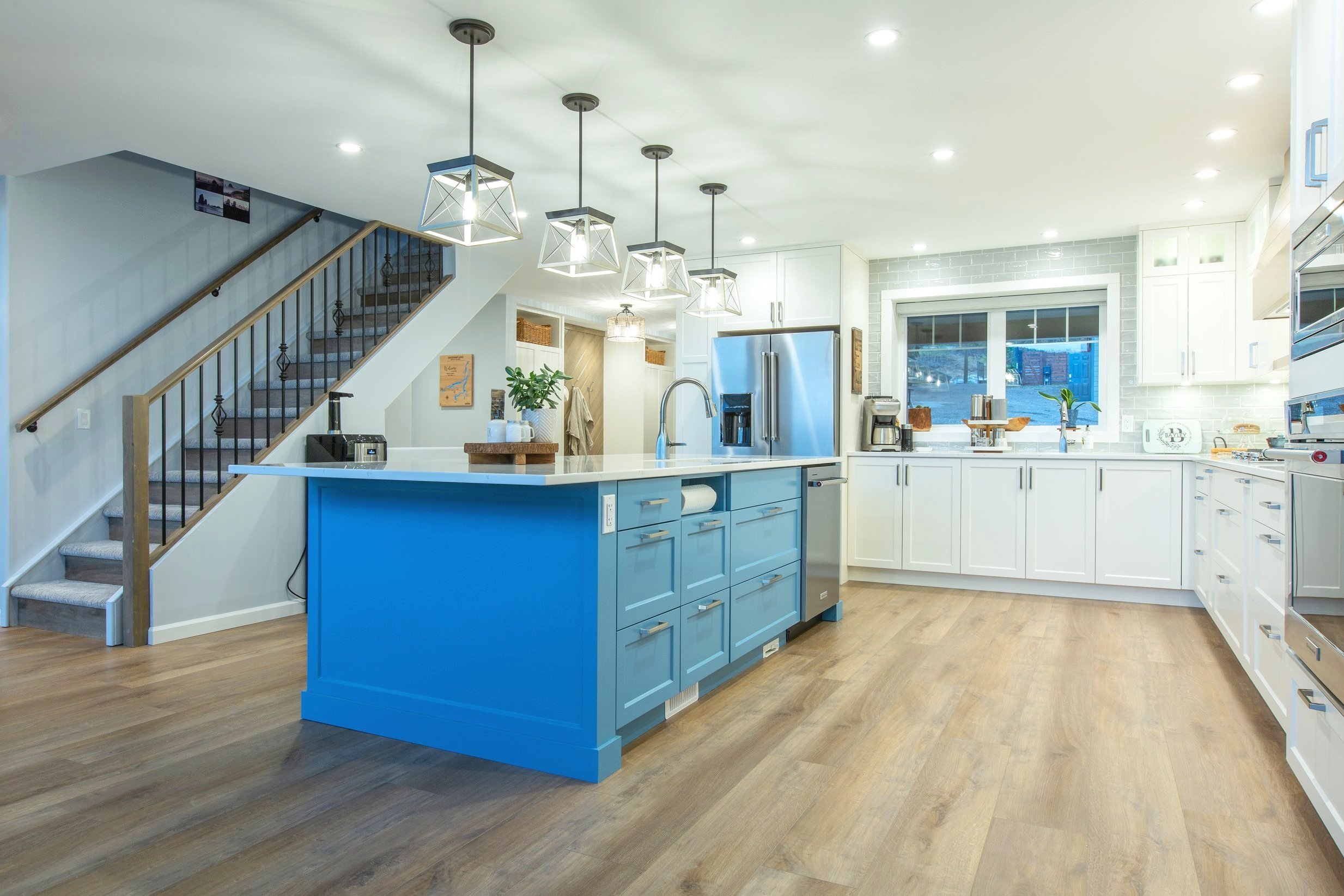
location: SHUSWAP LAKE, Scotch creek, bc
BAYLEY RESIDENCE
The custom cabinetry + millwork for this exquisite Shuswap Lake residence was extensive and so worth it. We collaborated with the builder Copper Island Fine Homes, as well as with the interior designer from Fine & Dandy Interiors on this project. The renovation included an entire overhaul of the kitchen, laundry room, ensuite bathroom, large walk-in closet, and the main foyer of the home. The outcome was breathtaking!
functionality
Adding rollouts to your kitchen cabinets will not only maximize your storage space, it will also provide easier access, streamline your cooking, and simplify your life. In this project we also added base pullouts, a LeMans corner unit, and a recycling station in the island.
elegance
We paired the classic look of all white shaker style cabinets (uppers and lowers) with a pop of colour on the large custom island, that we also fitted with gables on either end. The natural wood accents in the open shelving and custom hood vent complimented the two toned kitchen beautifully.
oppulance
Our expert consultants at Celista Cabinetry will discuss your needs and design a solution for any closet size. With a wide selection of contemporary or traditional finishes, hardware, and storage accessories, we will design + install your dream closet. The end result at the Bayley Residence was nothing short of magnificent!


















