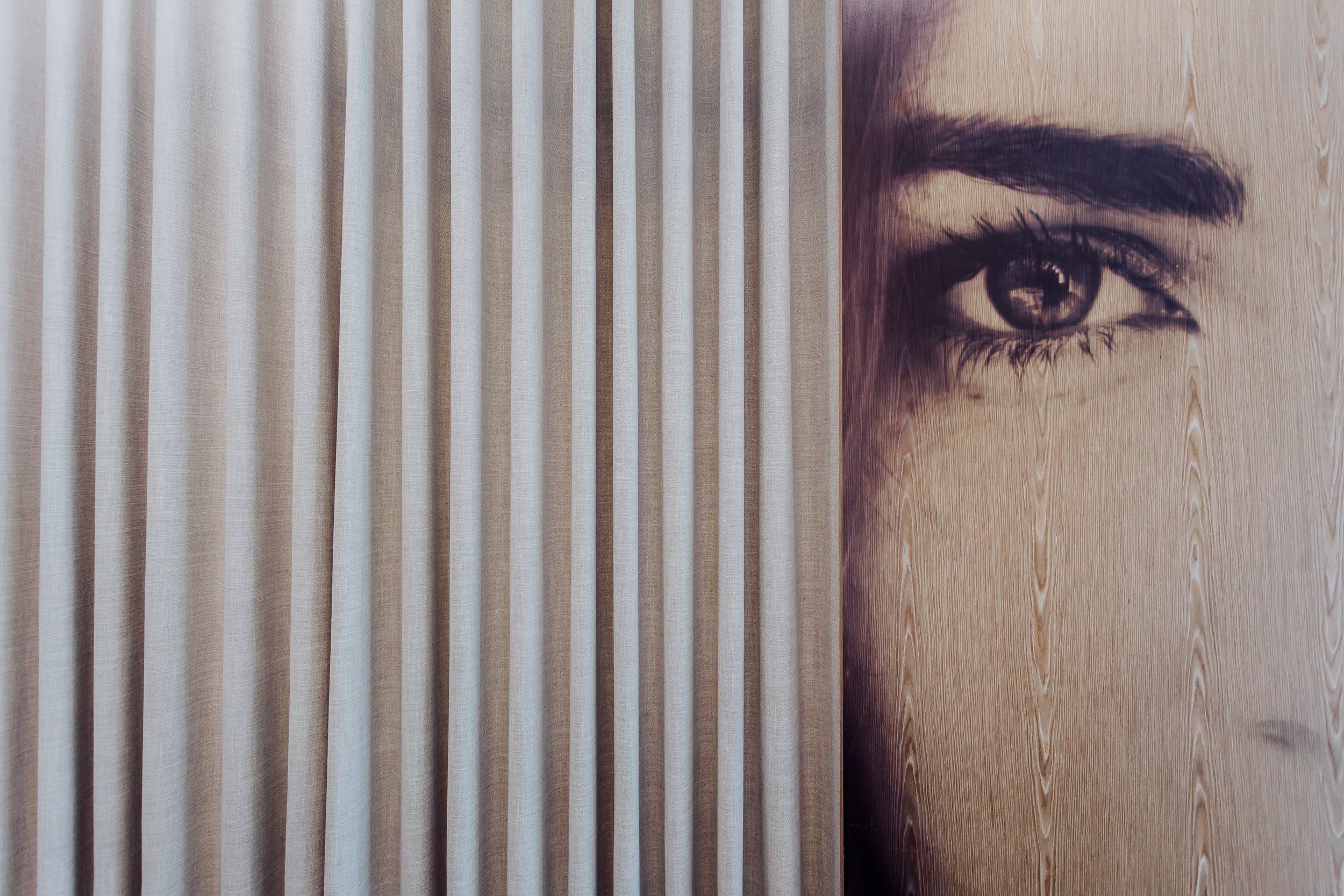location: SKIN, kamloops, BC, Canada
functionality paired with style to create a high-end state-of-the-art clinic.
The initial space was used as a Doctors’ office, but needed to be adjusted to accommodate the needs of a modern day medical cosmetic clinic. The main layout changes included a new front reception, snack and coffee bar, patient consultation room, bathrooms, and a check out room. The existing treatment room layout was maintained but we added new custom millwork stations, lighting, and various unique murals that reflected the function of each room.
To integrate imagery throughout the space, custom printed faces were installed on beautiful wood panels to create a warm and contrasting feel throughout the interior. Custom mouldings and trim work were also incorporated to help enhance the walls of each room. With its brightly lit interior, comfortable furnishings, and gorgeous custom cabinetry and millwork, you can’t help but feel happy and relaxed when in the space!
The owners of SKIN had a vision of creating a sophisticated high-end clinic not found anywhere else in Kamloops. Warm textures, transitional styling, soft forms, sexy imagery, and feminine charm were the design inspirations for this project.
the skin kamloops project was completed in collaboration with:
INTERIOR DESIGN: Tanya Wassen, Spot On Interior Design
PROJECT MANAGEMENT: Michelle Anderson, A&T Project Developments Inc
BUILDER: A&T Project Developments Inc


















